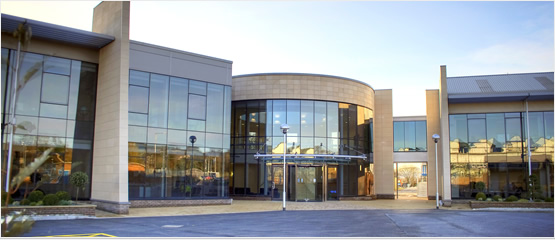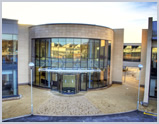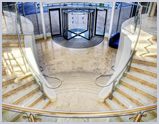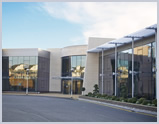 |
 |
 |
| HOME | |
| HISTORY | |
| IN HOUSE RESOURCES | |
| STAFF TRAINING | |
| HEALTH AND SAFETY | |
| AWARDS | |
| CONTACT US | |
| Fort Vale - Project Fort Vale Engineering Ltd, a world player in the design and manufacturer of stainless steel products acquired a new 13 acre site to facilitate their new £3.5m HQ, centralising the office, production and warehouse facilities. The existing site was cleared except for an existing warehouse which was incorporated into the new modern design which included a cylindrical reception area incorporating a gallery and atrium roof flanked by a new two storey luxury office and meeting facilities and the existing warehouse. Externally, the elevations were structurally glazed with Kawneer, rainscreen cladded with carea fins. To mirror this, the front façade of the existing warehouse was stripped and refaced with structural glazing and rainscreen cladding. Internally additional offices were formed in the warehouse with a gallery overlooking the new production unit. The marbled reception area accommodated a statement sweeping staircase leading to a second floor gallery which also served as an access to both adjacent office facilities. Fort Vale manufactured their own stainless steel fittings for use in the reception areas and the offices luxuriously appointed with stainless steel fittings, German designer kitchens and bespoke made furniture for boardrooms, offices and reception. Externally, the security lodge was redesigned to complement the new HQ and new car parks and with buffers of Italian topiary beds were installed. |
||
 |
 |
 |
 |
| designed by | Building | Civil Engineering | Refurbishment | Fabricating | Fencing | Surfacing | Demolition |